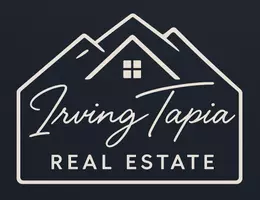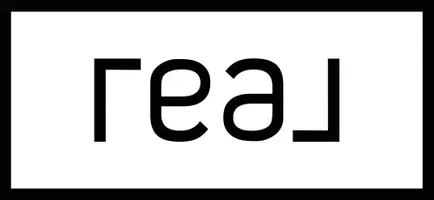530 N 600 E Richfield, UT 84701
4 Beds
2 Baths
2,080 SqFt
UPDATED:
Key Details
Property Type Single Family Home
Sub Type Single Family Residence
Listing Status Active
Purchase Type For Sale
Square Footage 2,080 sqft
Price per Sqft $165
MLS Listing ID 2108530
Style Rambler/Ranch
Bedrooms 4
Full Baths 2
Construction Status Blt./Standing
HOA Y/N No
Abv Grd Liv Area 1,040
Year Built 1977
Annual Tax Amount $1,401
Lot Size 8,712 Sqft
Acres 0.2
Lot Dimensions 0.0x0.0x0.0
Property Sub-Type Single Family Residence
Property Description
Location
State UT
County Sevier
Area Central Sevier
Zoning Single-Family
Rooms
Basement Full
Main Level Bedrooms 2
Interior
Interior Features Disposal, Floor Drains, Kitchen: Updated, Oven: Gas, Range: Gas, Range/Oven: Free Stdng., Video Door Bell(s), Video Camera(s)
Heating Forced Air, Gas: Central
Cooling Central Air
Flooring Carpet, Tile
Inclusions Ceiling Fan, Dryer, Microwave, Range, Range Hood, Storage Shed(s), Swing Set, Window Coverings, Video Camera(s)
Equipment Storage Shed(s), Swing Set, Window Coverings
Fireplace No
Window Features Blinds,Drapes
Appliance Ceiling Fan, Dryer, Microwave, Range Hood
Laundry Electric Dryer Hookup
Exterior
Exterior Feature Out Buildings, Porch: Open
Utilities Available Natural Gas Connected, Electricity Connected, Sewer Connected, Sewer: Public, Water Connected
View Y/N Yes
View Mountain(s)
Roof Type Asphalt
Present Use Single Family
Topography Fenced: Full, Road: Paved, Sprinkler: Auto-Full, Terrain, Flat, View: Mountain
Handicap Access Accessible Doors, Accessible Hallway(s)
Porch Porch: Open
Private Pool No
Building
Lot Description Fenced: Full, Road: Paved, Sprinkler: Auto-Full, View: Mountain
Faces West
Story 2
Sewer Sewer: Connected, Sewer: Public
Water Culinary
Finished Basement 100
Structure Type Asphalt,Brick
New Construction No
Construction Status Blt./Standing
Schools
Elementary Schools Pahvant
Middle Schools Red Hills
High Schools Richfield
School District Sevier
Others
Senior Community No
Tax ID 1-49-12
Acceptable Financing Cash, Conventional, FHA, VA Loan
Listing Terms Cash, Conventional, FHA, VA Loan






